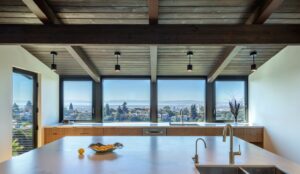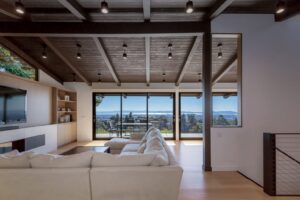Project Overviewx
An existing 3,000 square foot Spanish style hillside home received a major facelift update with new exterior room addition allowing a larger kitchen to be moved into an area that was a family room. This project is a budget-conscious remodel focused on the main public rooms but an existing garage that could not be moved squeezed the space where the kitchen wanted to be. The only answer was to add a new room area onto the house that is cantilevered in space, but is visually integrated into the structure. Done in conjunction with removing several walls that cut spaces off from each other, unifies and opens up the upper level.
Another major wish was to improve curb appeal and make the front yard useable. The street façade of the home had Spanish arches with wrought iron railings that were removed. The owners can now use the front yard as a casual outdoor sitting area, with new screening for privacy. This was accomplished with a patterned horizontal wood member guardrail framed in steel. The remainder of the façade was then clad in cedar and stucco with a standing seam metal roof above and several new strategically located skylights.
Inside the existing vaulted ceilings remained and painted to create a darker plane above. New suspended LED lights were then added. Oak floors and cabinet in combinations of beige, taupe and gray tie everything together visually. The new cabinets have added a ton of functional storage all of it hidden behind flush doors and drawers. A new six foot island solidly anchors the kitchen. All finishes, colors and materials including the slick powder room with tiny random matt and gloss tiles were done by our ODS interior design team.
The living room received attention with new high clerestory windows above a built-in fireplace, bookcase and entertainment cabinet in wood matching the kitchen. New Fleetwood sliding doors on either side give a see through experience from the street to the view side of the house. An existing stair opening was kept, but reversing the stair direction with a new open steel and wood staircase improved circulation dramatically.
Downstairs, most of the work was on the master bedroom suite with new master bath with new side yard bay window to create additional space for the double vanity. A home that felt old and dark has been transformed into a light filled environment focused on the gorgeous view of the San Francisco Bay.




